PAGE 66a – October 2007
H O T I D E A S F O R S M A L L R A I L R O A D S
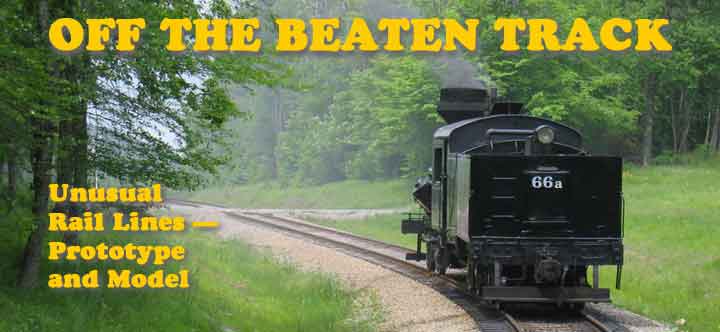
There’s a familiar expression in model railroading: “There’s a prototype for anything if you look hard enough!”
Well, our readers have been looking, and they’ve found some highly unusual and/or inspiring prototypes and
models—which may cause you to pick up the X-Acto knife and start building a new minimum-space layout!
Keeping an open mind, take a look at some railways that are Off the Beaten Track.

[Ed. Note: Many of these prototypes are described on their own web pages, illustrated with copyright photographs.
To experience them fully, click on the provided links and examine their sites in the new window that opens.
When you’re finished, just close that window and you’ll be right back here, ready to continue.]
A FUNKY FUNICULAR FROM GERMANY
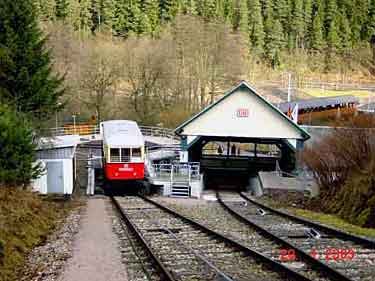
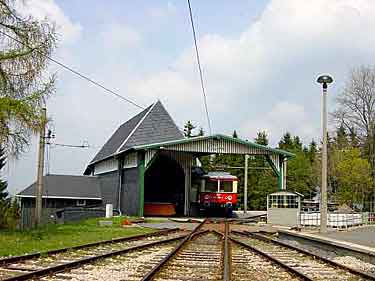
One of this site’s contributors introduced me to the Oberweissbacher Bergbahn (“Oberweissbach Mountain Railroad”), a unique funicular line in Thuringia, central Germany. Neil Rushby, from York, England, heard about the line from his friend, Steve Pearce, who visited it.
“There’s a huge amount of inspiration for the fan of the weird and whacky,” writes Neil. “Check out the ‘position plans’ of the upper and lower stations, both would make good micro models. The upper station has no points, just a turntable.” And the turntable (upper right) is used daily in regular revenue service!
And there’s more. The line uses two kinds of passenger vehicles (shown below) — a regular, diagonally-oriented funicular car (right) and a former freight-car transport platform, now used to haul a passenger-carrying railcar! The lower station (upper left) has two terminals, one for the passenger funicular car and the other for the goods platform. There’s a passing siding (loop) in the center of the line, and the upper station has no turnouts at all, just the multi-purpose turntable.
The funicular is nearly a mile long (1380m) and rises over a thousand feet (320m) to connect the lower main line railway with the upper line. The whole thing is highly modelable, and the mountain scenery is marvelous. You can learn much more about it at the website, Oberweissbacher Berg- und Schwarzatalbahn. Go ahead and take a look at this remarkable railway. We’ll still be here when you return. (Photographs courtesy of the Company’s web site.)
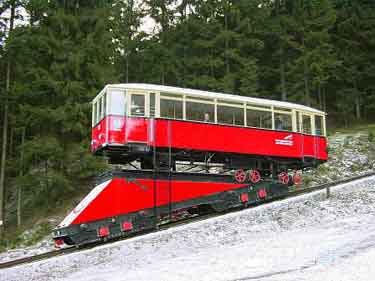
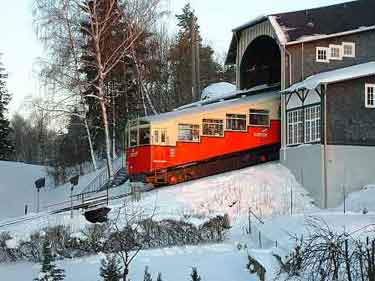
DECEPTION ISLAND: A WHALE OF A TALE
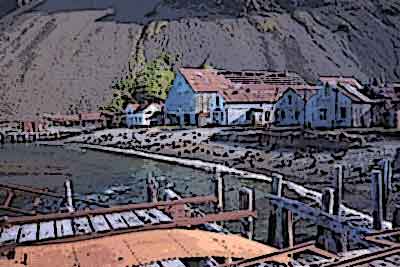
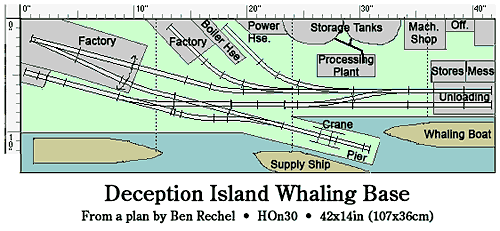
In the frigid South Atlantic, stretching “from the Andes to the Antarctic,” is a chain of several hundred islands called the Scotia Arc, including the Falklands and South Georgia. This inhospitable but strangely beautiful part of the world was home to a clutch of narrow-gauge railways serving the largest of the many whaling stations established on their lee shores in the 19th century. The whalers unloaded their catches at the station, where the meat and blubber were processed, rendered, and packed. The railways, mostly two-footers, moved products and supplies around the properties and out to the piers for shipment.
Although the whaling stations are now largely deserted and falling down (see artist’s rendering at right), there are still many traces of these hard working little railroads. Ben Rechel, from West Hartford, Connecticut, USA, called my attention to the remnants on South Georgia with photos at “Railways of the Far South” (page 11) and “South Georgia Pictures”.
Ben was inspired by these shots to design a small HOn30 whaling-station railway, which he called Deception Island (a real place, but with a different track arrangement). “I see the motive power as being an 0-4-0 Porter or maybe a gas critter. The rolling stock could be a couple of skips for coal to go to the boiler house and power station, a couple of flatcars for transporting blubber, bones, etc., and maybe a tank car or two for moving whale oil and diesel fuel around,” Ben comments.
The layout shown here, Deception Island Whaling Base, is a simplified and reduced-space version of Ben’s original, more complex design. It has good operating possiblities, like his original. The little railway is used to bring supplies inland from the pier, move whale materials around the site, particularly to the blubber boiling plant in the center, where the blubber was rendered into whale oil. This little line, set on an island 80% covered by glaciers, provides a very unusual setting for an excellent working model railroad!
‘OLD DOMINION’ TERMINAL PROVIDES MODEL ACTION
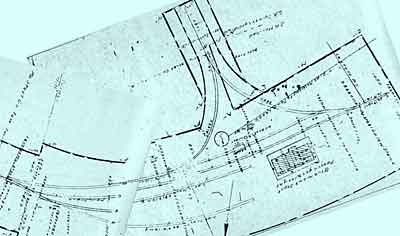
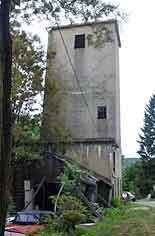
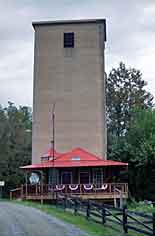
While exploring the Virginia countryside from his home near Washington D.C., Thomas Van Hare happened upon the town of Bluemont, in the foothills of the Shenandoah Mountains. He noticed a grain elevator tower (above right) that reminded him of other such elevators he’d seen farther east on the Washington & Old Dominion Railroad Trail (a “rails to trails” project). Taking a closer look, he found that the Bluemont tower was located on Railroad Street, and was next to a now-delapidated structure that looked like a former freight house. And there’s the makings of a railroad museum next door (far right above).
Sure enough, back home Thomas discovered that Bluemont was once the busy western terminus of the W&OD Railroad. Set amid lovely hill country, it was a favored destination early in the 20th century for Washingtonians to escape the Summer heat of the District of Columbia. Thomas found charts of the original trackage at Bluemont (above left) that included a wye track for turning and servicing locomotives. More important, the track plan looked like it would fit in “a corner shelf layout, since that would be the perfect shape to fit this sort of layout with its wye turnaround. This layout fits nicely on top of the lower cabinets of one of those corner furniture units that also has shelves above.”
And so it does. I’ve taken the liberty of making a scale drawing (below) from Thomas’s original sketch. I added a three-foot shelf to the corner triangle to provide a 26-inch sector plate, allowing three-coach trains to arrive at Bluemont Station carrying sweltering D.C. residents to the cool mountain air. There’s also some freight switching available, from the grain elevator and freight station as well as the industries in the corner at the top. The switching is somehow sandwiched in between arrivals and departures of the varnish. To fit in this space, the layout uses Peco Set Track, with about 15-inch radius curves – very workable with Turn of the Century rolling stock.
Thomas adds, “As historical background, up until 1939 the W&OD terminated at Bluemont, which was a summertime resort for people coming out from Washington, DC. Bluemont itself used to be called Snickersville, but was renamed as a marketing ploy by the railroad and by the townspeople in a gambit to increase summer traffic. It worked and the railroad ran a lot of trains out there in the early 1900s, until the automobile started to supplant rail as the preferred way of getting out of Washington�s summertime heat.”
As Thomas also points out, the W&OD terminus at Bluemont/Snickersville makes an excellent and scenic basis for a fine model railroad. (Photos by Thomas Van Hare.)
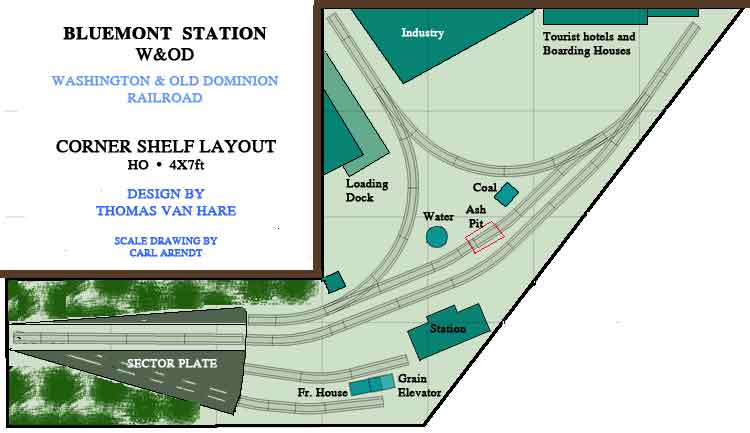
THERE’S GOLD IN THEM THAR HILLS!
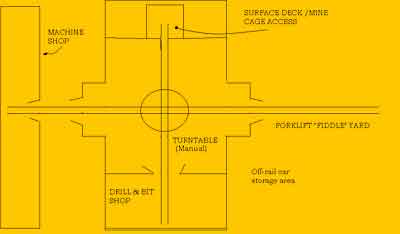
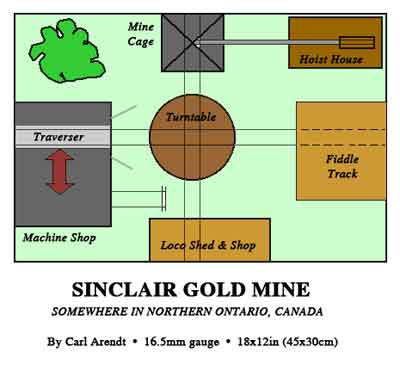
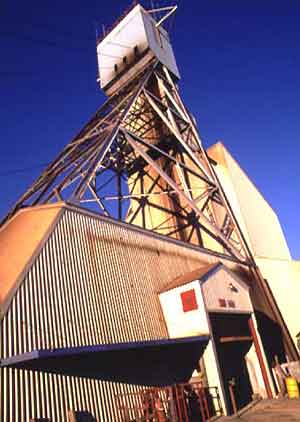
© Copyright 2007 SPG Media Limited.
Canadian Dave Walker provided us all a new look at the familiar theme of mining railroads, in the following communique: “I used to work at a Canadian gold mine which had a headframe layout shown in the attached sketch (top right). The photo shows the exterior of the headframe, with tracks just visible in the doorway. In less modern times, of course, the 2ft [60cm] gauge tracks were more extensive, but every type of rail equipment used passed through this headframe on the way underground — battery locomotives, wet cement in tipper skips, air-powered mine loaders, the inevitable latrine cars, and of course, explosives cars. The cage was a smaller type, which would only take ‘cager’ type lokeys and two-ton cars, like these. Anything bigger was disassembled and shipped down in pieces, or slung underneath the cage.
“The prototype ‘fiddle yard’ shown was where forklifts would remove cars, locomotives or whatever from the rails and transport them to repair shops, storage, or the ‘boneyard.’ The track to the machine shop was lifted in later years in favour of forklifts once again, but still remained in the shop floor. I guess this layout would work in any scale, with an open-roofed building for the Big Giant Operator to peer in.”
And there you have it … a ready-made plan for a micro layout in a box! Dave also pointed out, however, that in less frigid climates than northern Ontario, all these structures could be in the open rather than enclosed. So I have also drawn up an open-air version of the mine. As Dave’s mine was called the Campbell Mine in Red Lake, Ontario, Canada, I’ve named this version after a different Scottish clan (which happens to be my wife’s). Operation is the same, with stock entering from the shop (after repairs) or from the outside (fiddle yard), and being taken to various appropriate destinations.
Dave summed up the layout opportunity this way: “I reckon an ambitious modeller could build the whole shooting match with operating hoist (egad!) to make the items loaded onto the cage ‘disappear’ from the scene. Mind you, that might get in the way of the important part, the RAILS!”
MINIATURE SEASIDE TOURIST RAILWAY — PERFECT PROTOTYPE FOR MODELING
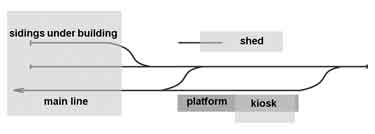
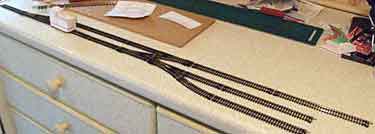
Andy Anderson, from Southampton, England, sent along a sketch of the east terminal of the Hastings Miniature Railway in Hastings, England. Andy observed how remarkably apt this little 10¼in [260mm] gauge railway is for adaptation to a micro layout! There’s even a built-in fiddle yard, in the tracks that double back into the building that straddles the “main line” as it enters the terminal.
Andy has mocked up such a layout in Peco N-scale trackage (above right). In 1:25 scale the 9mm track would be very close to accurate gauge; but Andy figures that 1:24 (taking advantage of commmercial components) would be close enough. This is sometimes called Gnine gauge. Much of the rolling stock would be scratchbuilt to create this very-narrow gauge line with large people riding on it. But there’s now some commercial help at hand (see the referenced Gnine web site). Andy has also posted some ideas and information about building the line and its rolling stock.
Geoffrey Tribe’s photo of the east terminus, looking west from the end of track, gives a good feeling for the cozy size and considerable appeal of such a line. The Hastings Miniature Railway runs along the seafront, giving very nice views out over the water. And yes, it’s that Hastings — 1066 and all that!
Photo by Geoffrey Tribe
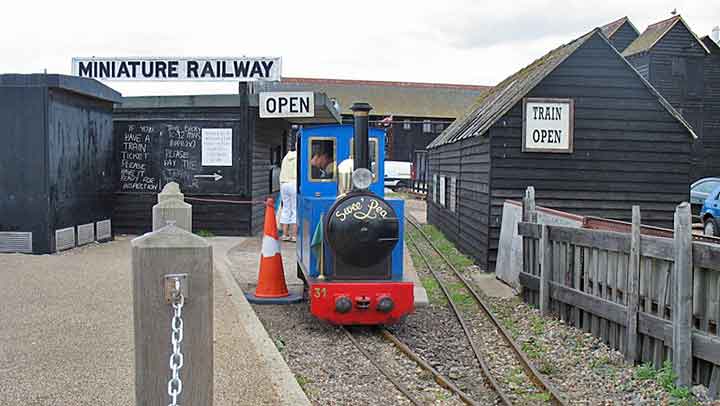
MODEL THE LOOOOOONGEST STATION IN GERMANY!

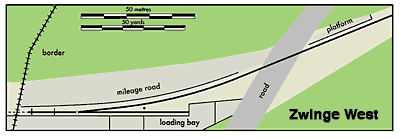
Frequent-contributor Herbert Fackeldey, from Aachen, Germany, sent along this description and suggested model of Zwinge West Station. Herbert reports, “This is the western part of Zwinge station which was split in two by the Iron Curtain [when Germany was partitioned]. Some called it Germany’s longest station because it would have taken a traveller a detour of some 400 kms to get from Zwinge West to Zwinge East!
“There was no runaround, so trains were pushed by the 93 class 2-8-2 tank locomotives for the last six kilometers at a brisk 15 kph. I have no idea how the wagons got into the siding because the headshunt [lead track] was just long enough for one four-wheeled wagon. Most likely, they were pushed by hand.
“By relocating the platform to the east of the level crossing, it would be possible to model the station in 1.5m [59in] in H0 scale including the fiddle yard. The turnout is a Peco medium radius specimen. Of course, the operating possibilities are rather limited, but in spite of its modest size the station had full passenger and goods service. The signal box didn’t exist on the real thing, but would help to conceal the exit to the fiddle yard. The were no barriers [crossing gates] on the road either, but I think they would be a nice touch and would give the operator something to do in addition to pushing the train from the fiddle yard to the station.”
Anyone for building a working capstan shunting drive?
A PERFECT MODEL TROLLEY/TRAM LAYOUT IN 1:1 SCALE
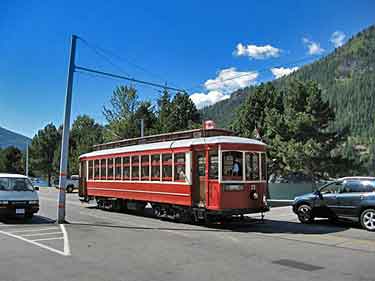
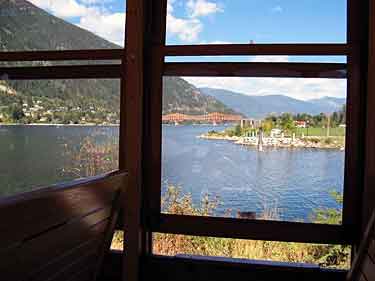
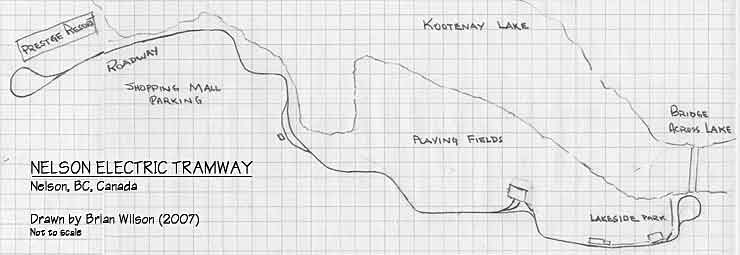
While touring his home province Brian Wilson, from Victoria, British Columbia, Canada, came upon a picture-perfect prototype for a model tralley (tram) line. It’s the Nelson Electric Tramway, located in Nelson, British Columbia, Canada. Brian reports, “The NET runs a beautifully restored Brill car under live overhead… It has two totally different turnback loops at the ends of the line and its setting on the shore of Kootenay Lake has to be seen to be believed. Not only that but it runs past a large park and playing fields and through a shopping mall parking lot and access road. Did I mention that there is a terrific car barn that would be a feature of a model?”
Brian walked the length of the line, shooting photos as he went. His sketch map (above) shows the basic configuration of the line — turnback loops at each end, a passing loop (siding) in the middle, and a two-stall carbarn for the eight-wheeled Brill and the four-wheeled Birney that inhabit the line. For more information Brian has posted an album of photos from end to end of the line. What a perfect prototype! Then he designed the model layout, calling it the Lakeside Electric Tramway:
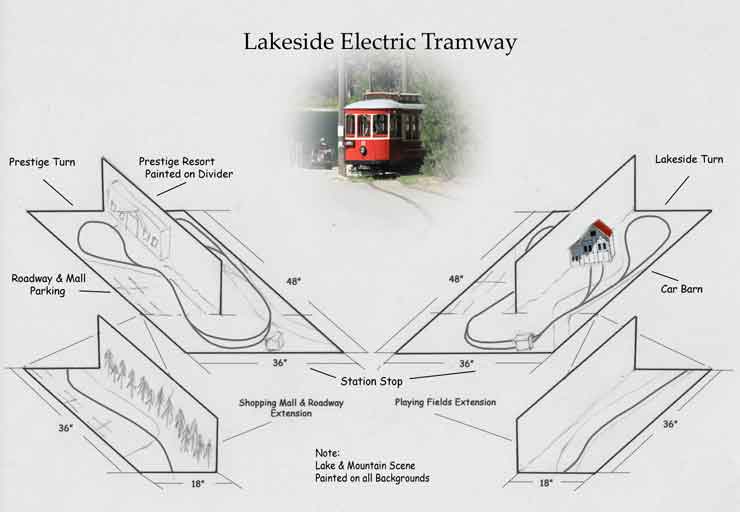
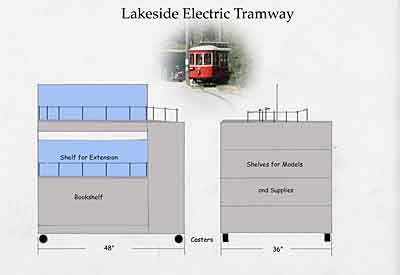
Brian explains, “I’m looking at an HO base layout of 48x36in [120x90cm]. It would be built like a dining table that is pulled apart for drop-in leaves. The drop-ins would be 36x18in [90x45cm]. The drop-ins would be stored on shelves on each side and under the base layout. The drop-ins would include backdrops the same height as the center divider on the base layout. Once the drop-ins are in place, it would appear to be a seamless scene.
“The basic layout will have the Prestige Resort Inn, roadway and parking on the left side and the car barn and Lakeside Park Turn on the right side. In the centre will be the passing siding and station stop. The left side drop-in will have more roadway and parking, and the right side drop-in will have the line going past park and playing fields. The backdrops in each case will feature lake, mountain, and sky.”
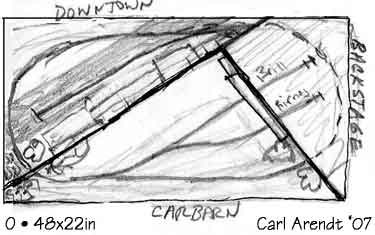
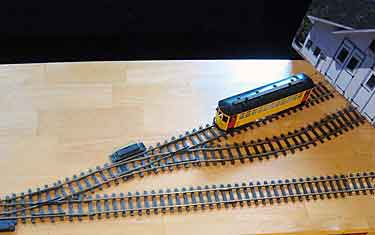
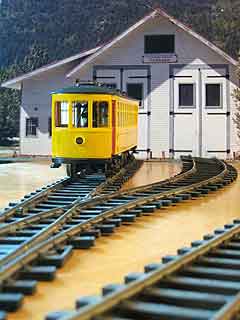
By an amazing coincidence, I happen to own a Bowser eight-wheeled Brill car in O scale, and a motorized Corgi Birney in 1:50 scale (close enough!). So I enlarged Brian’s shot of the NET car barn, mounted it on heavy card, and threw together some old Rivarossi track (Code 110 rail, 32in [81cm] radius) in the carbarn approach track pattern used at Nelson. Results of this mockup are shown here.
I liked the way it looked, so continued with designing an O scale version of the Nelson Electric Tramway (above left). This is 48x22in using 9in [23cm] radii for the end loops. The baseboard is divided by a low backdrop into three sections: the car barn scene, the fiddle yard, and a downtown scene. The fiddle yard allows entry of new cars onto the layout by placing them on the car barn tracks, from whence they can emerge perfectly naturally into the scene.
The downtown section of Nelson is modeled as it was a few decades ago, when the tram was still in regular revenue service. An authentic backdrop of low-relief downtown buildings can be enlarged from the patterns provided in the city’s website. The siding in the middle of Baker Street, of course, is used to make it possible to run two cars on the line!

ROTATING SCENERY CREATES 3-IN-1 LAYOUT
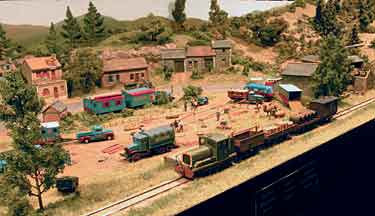
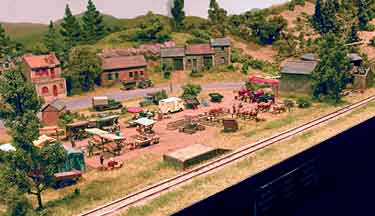
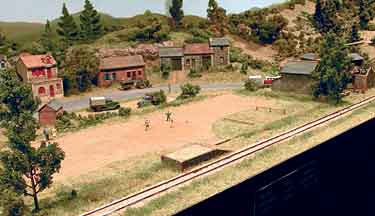
The Club de Modélisme de Draveil, located in the southern suburbs of Paris, has developed a method for squeezing more scenery into less space. They use two revolving scenery platforms to produce the three scenes shown here — in the same space! Herbert Fackeldey encountered this layout at the train show in Genk, Belgium, and took these photos.
“The larger element is triangular in shape and displays three different scenes (market, circus, and an empty space with children playing). The other one is much smaller and has only two scenes (lorries and circus vehicles). It only needs to be turned if the circus scene is displayed,” Herbert explains.
INGENIOUS LAYOUT APPROACHES PERPETUAL MOTION
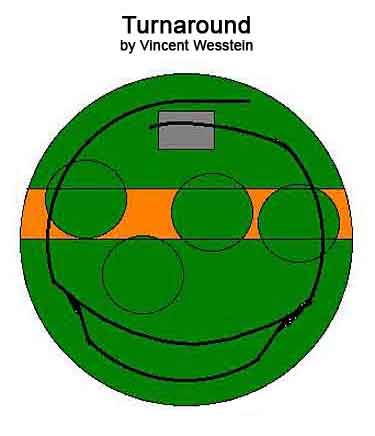
Vincent Wesstein, from the Netherlands, designed this circular layout, Turnaround, with a high central ridge that prevents both the operator and any spectators from seeing both sides of the layout at the same time. He sent along a rough sketch of the idea, which he describes like this:
“Rolling stock consists of one switching loco and three functional tipple cars, two of which are filled. The tipple on the top level allows one car to be unloaded into the empty one below. The trick is to shunt the newly-emptied car from the top back down to the bottom, as the loop [passing] track can only hold one car. The turnouts are Peco 9 mm gauge or stub switches. If a radius of 18cm [7in] is kept, the grade can be gentle as you’d only need 2 or 3 cm clearance [an inch or so]. As designed, the base is 40cm [15in] across. The loop [passing siding] has to be level, to keep the cars from running away.”
Vincent’s idea is very similar to the classic Jaxcilli Industries, by Jack Trollope, which uses just two cars that continually refill one another ad nauseum. Vincent explained that he purposely introduced a third car in order to make the exercise harder and more interesting for the operator.
FOLDING TOY LAYOUT SUGGESTS NEW POSSIBILITIES
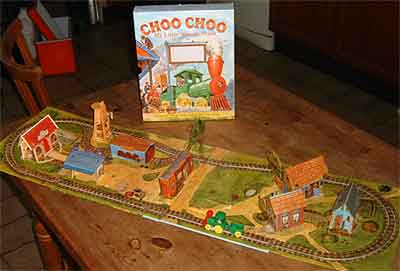
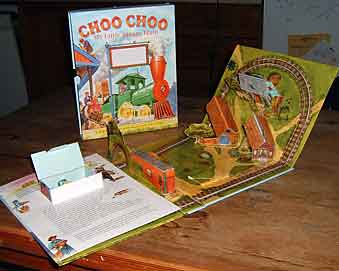
Peter Laband, from Redditch, England, sent along some photos and information about a “pop-up” railway layout book he received as a gift. Pop-up scenery is the kind that folds flat when the covers are closed, then magically takes 3-D form when the book is opened. This one is called “Choo Choo,” and Peter wonders whether the idea might have some application to an actual model railway.
Peter describes his book this way: “There is a cardboard box with a window in it, through which you can see the little clockwork loco. The book slides out and has a story about the town on the inside of the two pages, and on opening out the village folds up. The loco is kept in a little loco shed that does not pop up but has a clear plastic floor so the loco can be seen from inside.
“The track is printed on the card but simply raised in the middle to guide the loco, which is a clockwork 2-2-0 with a 2 wheel tender and goes ok for its size.” Has anyone created a “serious” layout with pop-up scenery?
TEXAS STYLE OPERATING SYSTEM BREAKS NEW GROUND
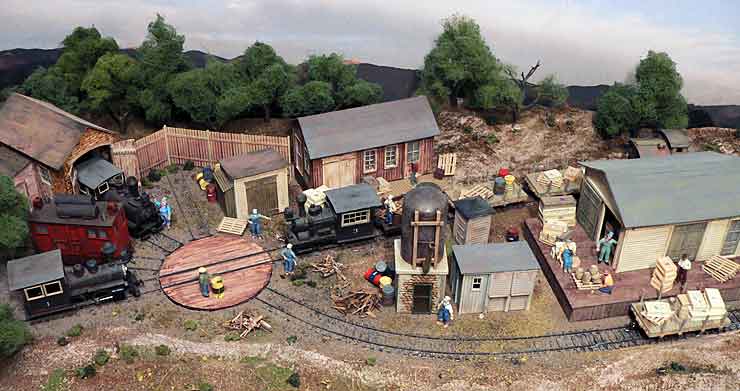
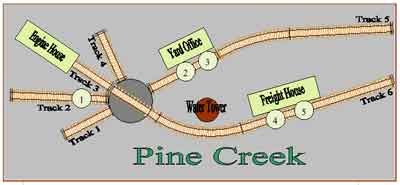
Bob Moroch, from Frisco, Texas, is building this 40x18in [101x45cm] On30 layout, Pine Creek, that has a most unusual trackplan. There are no track switches, just a very small turntable with some approach tracks. The photos show how the layout is coming along — Bob made full-sized printed paper mockups of all the buildings to adjust dimensions and details before he actually built the structures (you can see the paper enginehouse in the background at lower right, with the final enginehouse model at lower left).
You might wonder, as I did, how such a track plan would work in operation. Here’s Bob’s description of a typical operating session (numbers refer to the track plan at the right).
A train enters Track 5 from the right. It consists of Engine No. 1 and cars No. 1, 2 and 3. Engine No. 2 is in the Engine House and Engine No. 3 is on Track 1.
Part 1. The object is to set out the three cars at designated locations. There are 5 locations to spot cars. Three locations are selected at random. The three cars are then randomly matched to the selected locations and the cars are then spotted. Engine No. 1 must end up at the Water Tower. The turntable can only hold one car or locomotive at a time. Cars can be spotted by being pushed or pulled by any of the locomotives. Engines 2 and 3 cannot be left on Track 5 or 6.
Part 2. Make up a departing train on Track 6 with Engine No. 1 heading to the right. Randomly select the order of the three cars. Engine No. 2 must return to the Engine House and Engine No. 3 to Track 1.
Sounds plausible, and pretty challenging, does it not? For more information about this unconventional layout, including Bob’s method of making a turntable from a a four-inch PVC drain cap and grate, see his thread at the Free Rails Forum.


Leave a Reply