PAGE 87 – July 2009
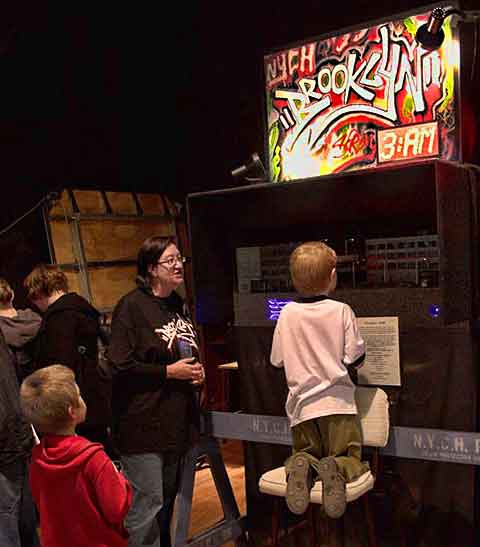
A Minimum Space Masterpiece!
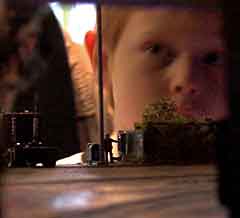
A few weeks ago, at the Epping Model Railway Club Exhibition in Sydney, Australia, an astonishing new layout was publicly unveiled for the first time. It was Brooklyn: 3 AM, built by Prof Klyzlr, from Sydney. This very small layout (4x2ft) created very large excitement because it was deliberately designed to break new ground in almost every aspect of layout design and construction!
Reader Alan Baker reported, “You have to see to believe the quality of the modelling. It is very small (after all it is a micro) but had them four deep around it.” Here’s the story.
PLANNING Brooklyn: 3 AM
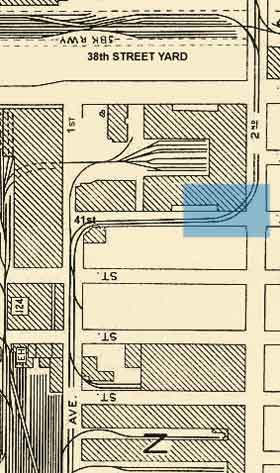
To begin with, the physical layout of Brooklyn: 3 AM covers only about half a city block—specifically, the intersection of 41st Street and 2nd Avenue on the Brooklyn, New York waterfront. But the line is operated as an integral part of this entire division of the New York Cross Harbor Railroad (left), stretching from the line’s car ferries and 1st Avenue Yard to a connection with the 39th Street Yard of the New York City Transit Authority.
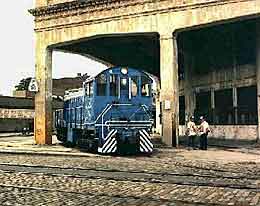
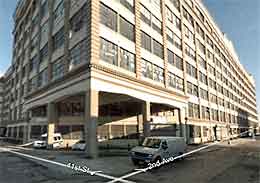
Photo courtesy Google Maps
This stretch of the NYCH features girder-rail tracks running down the center of city streets. Highlight is a sharp left bend from 41st Street into 2nd Avenue… the short-radius turn actually runs through the corner of Bush Terminal Building 20 (at right)! It is this remarkable scene that originally inspired Prof Klyzlr to build Brooklyn 3 AM. You can read the story on the “That Photo” page of Prof’s layout reference book, and you can see the prototype intersection for yourself (and explore the area) with Google Maps (right).
This was the prototype area that Prof Klyzlr set out to model with fanatical accuracy. But his layout aims were considerably more varied, as described in his “Layout Specs” reference page. He aimed to: feature a rarely-modeled time and season—the middle of a cold, rainy night; create a “micro” layout that appeared natural, not forced; build in prototype operation for lasting interest, including the “hands on” feeling of running an NYCH switching turn; use readily available audio and lighting techniques to dramatically enhance the layout’s effect; and build as much of the layout as possible with normal modeler’s tools. In the event, he successfully met or exceeded every one of these targets!
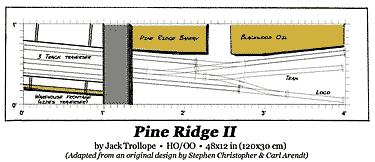
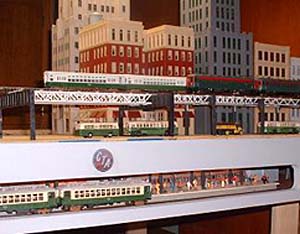
To translate his lofty goals into tracks, trains and scenery, Prof Klyzlr started with a track plan from this site—Pine Ridge II, a 4x1ft (120x30cm) plan (above left) that Jack Trollope drew as a variation on the original Pine Ridge plan by Stephen Christopher and Carl Arendt. The only significant change Prof made to Jack’s plan was to increase the depth to two feet, allowing him to curve and lengthen the upper right spur to re-create the prototype’s sharp-radius turn (above right). He also provided a couple extra industrial spurs at the right side, to increase switching possibilities. Notice, too, the use of a multi-track traverser/transfer table as a fiddle yard, and the slight angle of the visible main line tracks, avoiding parallel lines with the layout edge and creating room at the left front for a fully modeled low-relief warehouse to hide the fiddle yard.
Not to keep you in suspense, how did Prof make out in his goal of prototype accuracy amidst seldom-modeled surroundings? Here’s the intersection of 41st Street and 2nd Avenue, in Brooklyn, New York, USA, as modeled at 3 AM on a cold, rainy night in 1999—the heart of the layout. (In this nightime photo, as in all of Prof Klyzlr’s finished layout photos, the only light provided comes from the modeled lights in the scene. There are no overhead layout lights. In these photos, as with the layout itself, you need to wait a few moments for your eyes to adjust to the darkness before you begin to see all the myriad details.)
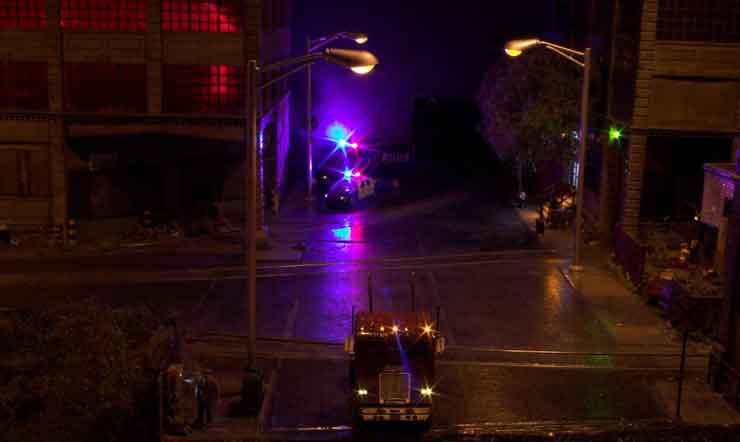
In this modeled scene, the NYC police are about to raid an illegal “Rave Party” being held in Bush Terminal 20, which is modeled as a deserted warehouse (unlike the real building). The right-hand buildings on 2nd Avenue have been moved down toward the intersection somewhat, to obtain a better modeling angle. Doesn’t it look marvelously wet and chilly?
UNDERPINNINGS and Engineering: Construction Begins
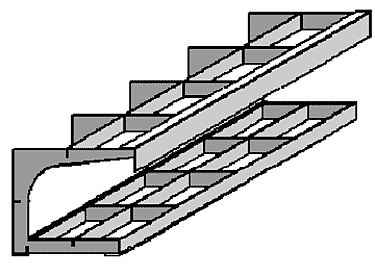
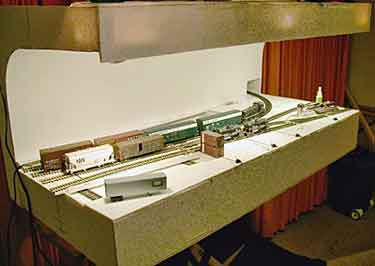
The unconventional “eggcrate” construction of the four-foot (120cm) module was adapted from a design by Australian Keiran Ryan. Keiron’s module design spurred Prof Klyzlr into trying a foamcore version of the same construction technique, which proved to be both sturdy and lightweight. It’s also well suited for exhibition use, being easy to transport and set up. More details are in the layout reference page, “All-Foamcore Module Design”. For American readers, a similar approach using conventional heavyweight materials was explored by Bob Lutz in the January and February 1977 issues of Model Railroader magazine.
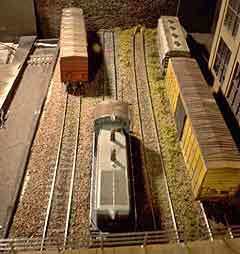
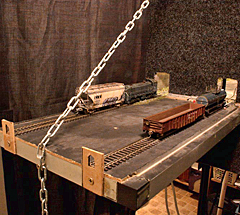
The operating key to this layout is the fiddle yards that allow operations to mimic the prototype very closely. The four-track traverser/transfer table (left) has added scenery aboard because parts of it are visible to the audience beneath the bridge overpass that covers the entrance. This traverser is designed to allow locomotive drivers to select their destinations “offstage” and automatically be routed to the traverser track that operates as a stand-in for that goal. (See the Operating explanation below.) There also are two simple stub-track fiddle yards that allow cars to be moved on and off the layout. The 41st Street East yard (right) and a small stub track at the end of 2nd Avenue provide for ample switching variety. Notice the unusual suspension method used for the 41st Street fiddle!
The traverser/transfer table is effectively concealed by both the bridge overpass and by the warehouse next to the bridge. Like Building 20, this foreground stucture is kitbashed from a Walthers Hardwood Furniture kit, which is very close in appearance to the Bush Terminal buildings. Left photo below shows the traverser without screening; the right photo, from the same position, shows how effectively the warehouse hides the fiddle yard while adding scenic effectiveness.
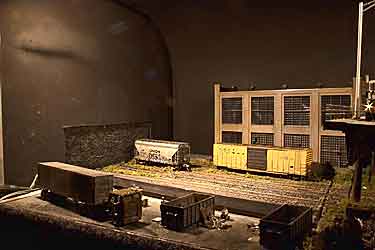
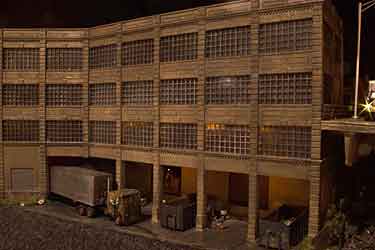
OPERATING the Railroad at 3 A.M.
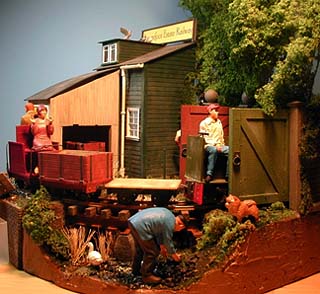
Realistic operations require at least two main ingredients: a rolling stock roster that emulates the prototype road and an operating pattern that provides for reproducing the train movements of the original. In its eight square feet Brooklyn: 3 AM manages to accomplish both those tasks and provides operating fun that will last a long time, as the crowds can attest who saw it at its premiere exhibition. Running a railroad, in this case the New York Cross Harbor Railroad, is indeed what it’s all about!
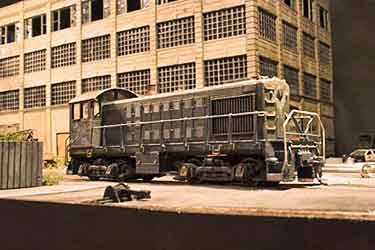
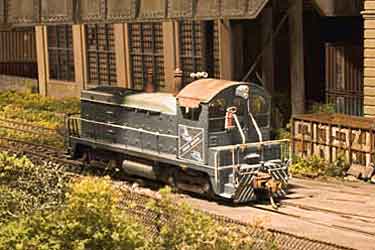
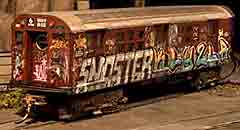
ROLLING STOCK. Fortunately for the modeler, the locomotives used in 1999 on this stretch of the NYCH were pretty close to stock models. Prof kitbashed three standard diesels to create close replicas of No. 25, an Alco S4 that started as an Atlas model (above left); No. 59, an EMD NW2, kitbashed from a Kato offering (above right); and No. 11, an Alco S4 from an Atlas model (not shown). For full details on the kitbashes, see Prof’s modeler’s notes from his layout reference book.
Freight cars that rolled off the car ferries and traveled the line were pretty much standard 1999-vintage stock. There was one amazing exception, well modeled by Prof Klyzlr (right). The New York Transit Authority moved subway cars from its 39th Street Yard over this stretch of track to the ferries that carried cars to the repair shops (or the scrap yard). Prof has faithfully reproduced the 1999 graffiti styles on this IRT car that rides the rails as a “special” freight haul (below)—note the “spacer” car used by the prototype to maintain proper clearances at the tight corners.
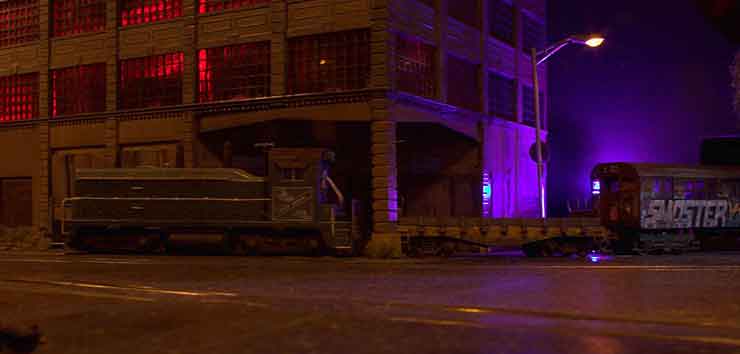
OPERATING PATTERNS. When it comes to realistic operations, Brooklyn: 3 AM once again breaks new ground in using the “Phantom Layout” concept to help engineers feel they’re running on the real thing. To explain, take a look at what the prototype trackage in the 41st Street neighborhood would look like. The segment on the right is the actually modelled trackage; on the left is the assumed but “offstage” prototype trackage, with the Gowanus Expressway Overbridge marking the boundary.
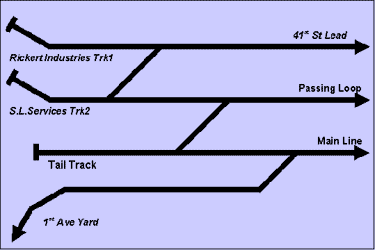
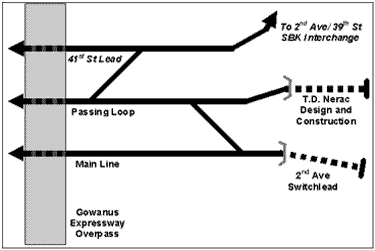
On the modeled trackage, the “41st Street Lead” track turns The Corner onto 2nd Avenue and disappeaers into a fiddle track representing the 39th Street Yard and Interchange. The “Passing Loop” track serves a hidden fiddle track marked for the T.D. Nerac Design and Construction Co. (to understand this company name, spell it backwards—it honors the inspiration and encouragement provided by this site during the layout’s development). And the “Main Line” leads to the 2nd Avenue Switch Lead, another hidden fiddle track.
On the Phantom Layout side, the “hidden” tracks include two industries for switching, both named in honor of people who materially aided development of the layout: Rickert Industries honors Larry Rickert, a Brooklyn resident who tirelessly made “photo trips” to the site for research and offered encouragement throughout construction; and Short Line Services, a tribute to Shortliner Jack Trollope, who designed the layout, and his continuing encouragement of fellow small-layout designers and builders.
Now here is what the actual model layout looks like, with a four-track traverser/transfer table taking the place of the offstage prototype trackage.
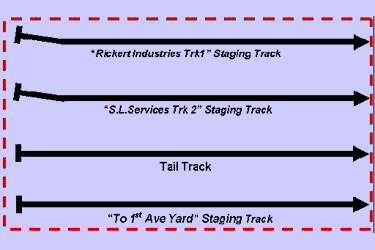

Note that the traverser can have two positions—the one shown, and the other shifted one track upward. Which position is chosen depends on where the locomotive driver wants to go. And he decides his route by referring to a gorgeously illuminated panel on the front of the layout (below left). The configuration shown is the same as the traverser position shown above, but translated into prototype destination terms. For example, if the loco is on the “41st St. Lead Track” with a cut of cars to drop at Rickert Industries, it will push straight under the bridge into the imaginary Rickert siding (actually the fiddle yard).
But if the cut of cars is destined for the S.L. Services siding, the locomotive driver will push the button on the panel that directs the switches toward S.L. Services. To see what happens when the engineer pushes one of the “routing” buttons to select a different destination, move your cursor onto the panel image below.
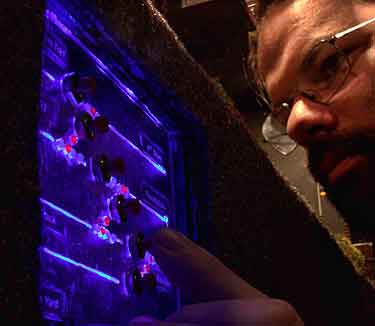
When the “red” routing is selected, the traverser automatically moves to the rear position, connecting the S.L. Services siding with the 41st Street Lead track. Similarly, a loco on the “Passing Loop” can either take the “green” route to drop the cars at S.L. Services, or switch to the “red” route to use the tail track for running around its consist. In the right hand photo, Prof Klyzlr demonstrates how easily the operators can route their trains using the illuminated panel and referencing the prototype routes—without any concerns about how the model works. This feature illustrates the beauty of “hands on” operations that faithfully mimic the real railway’s operations!
From an observer’s point of view, Alan Baker explains, “There is a small screen with the four options available to the loco drivers to take their trains on to one of four different warehouse lines. The display shows how the crossovers are set for the particular route chosen, but in reality, setting the route will change the position of the traverser. Very clever indeed.”
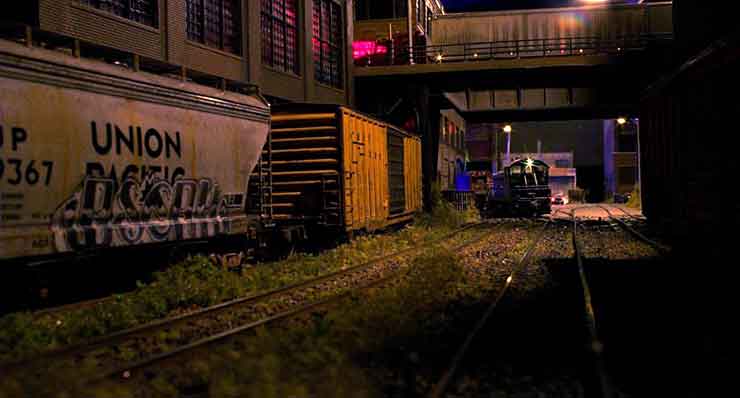
FINISHING TOUCHES… Those Delightful Details
Lighting and the ‘Wet Look’
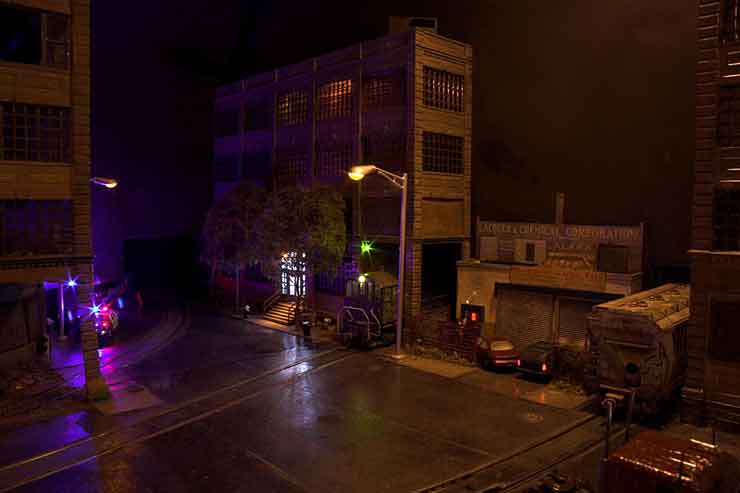
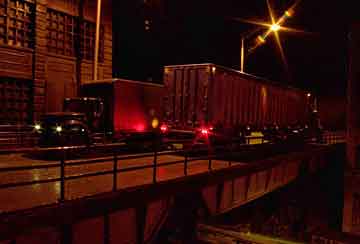
Perhaps the most unusual scenic feature of this little layout is its “wet look”—capturing the rainy streets and puddled gutters so characteristic of the city after a late-night rain. This effect is intimately connected with the lighting, which helps create the wet look. As Frank Loesser expressed it in Guys and Dolls, the ultimate New York based musical, “When the smell of the rainwashed pavement / Comes up clean, and fresh, and cold / And the streetlamp light / Fills the gutter with gold.”
To produce this stunning effect, Prof used “scale-sized” light sources throughout the layout. No conventional overhead lighting is used, just LEDs and fibre optics. The glossy look—usually anathema to model layouts—is obtained with a gloss overspray. Perhaps the most challenging lighting issue was the streetlights… Prof finally settled on Brawa commercial lights and after much experimentation added amber theatrical gels to each LED, to get the authentic “high-pressure sodium” color! For details, see Prof’s reference book page on “Streetlights and Wet Looks.” To learn more about techniques for fitting scale lights into tiny spaces, see the page, “Vehicle Lighting.”
Throwing the Turnouts by Hand
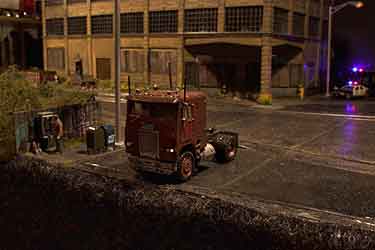
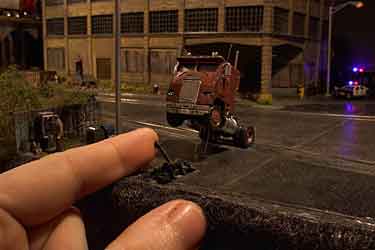
Part of the “realism” of driving a train on Brooklyn: 3 AM is manually throwing all the turnouts, just as the prototype does. There are four turnouts, three of which have small switchstands that are readily hidden in the overgrown underbrush along the front of 41st Street. But the fourth turnout has points that are right in the middle of 2nd Avenue! The switchstand is directly at the front of the layout, in plain sight (see the photo of locomotive #25 above).
So Prof Klyzlr put a truck cab over it (above left), with full truck head/clearance lights simulated by two LEDs mounted in the sleeper cab with fibre-optics to the visible “lights”! The cab can be pulled up (above right), doing a wheelie, balanced on the two plug-in wires that carry current, while the operator throws the switch.
Animated Lighting: the Rave Laser Show
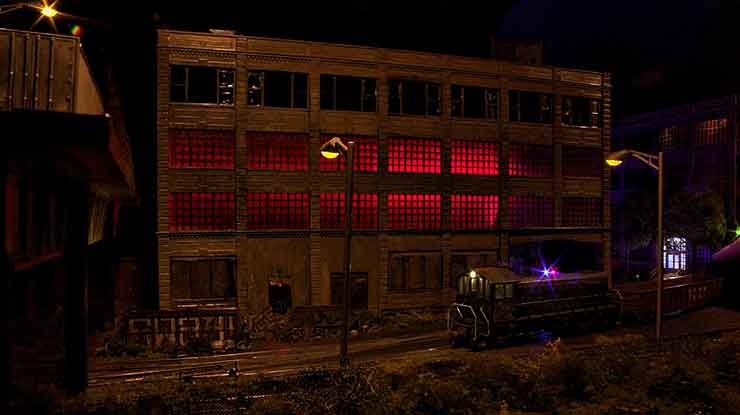
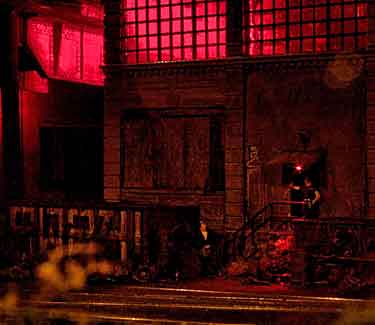
A centerpiece effect of the layout is the “Rave Party” being held in the upper floors of the deserted warehouse, Bush Terminal 20 (which is not deserted in real life). The most prominent visual appearance is the ruby laser light show, which can be seen, moving and pulsing, behind the upper-story windows. It’s created by a Botex Laser Crab unit that is too big for the warehouse so is anchored firmly below the structure, pointing upward. A 2x2in (50x50mm) mirror in the right rear corner of the “party room” reflects the laser beam to fill the entire length of the room. Small pieces of mirror at the other end of the warehouse scatter back portions of the beam and create Rave-like random twinkle effects. And a Seuthe smoke generator at floor level fills the room with vapor so the refracted laser light becomes brightly visible. The total effect is awesome!
Meantime, at the front door (left) the bouncer has just ejected James Dean (leaning against the dumpster).
Some Special Details to Look For: Homeless Citizens, Phone Booth
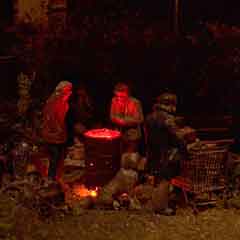

Small cameo details abound in the layout, awaiting discovery by the “audience.” A prominent one is the homeless fireplace beneath the overbridge (left), a randomly flickering and dancing flame in an old oil drum, simulated by two LEDs wired in polar opposition and energized randomly by the audio stream from a small radio! Prof’s approach to “audio fire” using a standard headset is outlined on this page.
Details like abandoned shopping carts, dogs and cats, and blue or green USPS mailboxes are listed on the Can-You-Find? list. Too obvious to make the list is this phone booth (right), which illustrates how LED light transmitted by a fibre optic rod can spill out onto the scenery (in this case, onto the phoner). Yes, they still had phone booths in Brooklyn as recently as 1999! There are many more details to find on the layout, from newspaper kiosks, fire plugs, and amazingly real-looking street signs to a black mariah van belonging to the NYPD, who never quite seem to be ready to raid the Rave!
But wait! There’s still more… If you like layout animation, for example, there’s a typical NYC steaming manhole (a cleverly placed smoke generator), and an animated gate across the tracks at the T.D. Nerac warehouse (opened by pushing the illuminated pushbutton at the right front of the layout)!
LEAN IN, LOOK AND LISTEN…
Brooklyn: 3 AM is a very small layout, and very dark. So the best way to see it is to lean close and pause while your eyes adjust to the dim light and the details become clear. As Alan Baker commented about the premiere exhibition, “It is a very dark layout (it is 3 AM after all), and everyone was invited, in turn, to get very close to see the detail.”
As you lean in, you notice more and more details (aided by the Can-You-Find? list). But you also notice that your ears are picking up a very subtle sound track, complex and scene-setting, that helps define the modeled space around you. In fact, the noise and clatter of the exhibition room fade as you focus on the quietly insistent ambient sounds of Brooklyn by night. Then the Rave band starts up…
This form of scale sound is amazingly real and adds incredible “presence” to the layout. The idea is well described here by sound pioneer Jim Wells, of Fantasonics Enginearing. Jim consulted while Prof prepared the sound track for Brooklyn.
Prof Klyzlr describes the over-all effect this way, “It’s the look on the five-year-old girl’s face when she stuck her head right into the module with nose almost touching the module edge (she was invited to do so by the operators) and heard the dog bark ricochet off the various buildings in the scene… She couldn’t ‘tell where the dog is,’ nor could she identify that to create that effect had taken two modellers over 100 hours of work and a cumulative 16 tracks of audio to scratchbuild. But dang if her eyes didn’t light up in recognition and total belief that ‘there’s a little (scale) dog in there!'”
Try it. Lean in. Look closely at some of the details (below) that make up the layout, and click on the audio ‘play’ arrow beneath the photo (a tiny sample of the original sound track). Keep the volume way down so you have to strain to hear it… and let yourself gradually experience the magic of a rainy, wet, Brooklyn waterfront at 3 AM in 1999.
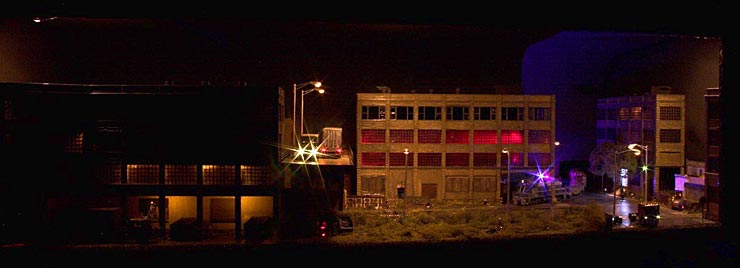
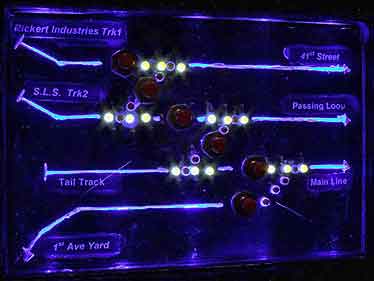
Superb details! Really like the idea of the turnout in the street!
Having grown up just a few short blocks away (49th street) I can say that Mr. Arendt has indeed captured the feel of the neighborhood. It appears magical! Thank you so much!
For clarification, it was built by Prof Klyzlr, not Mr. Arendt. Mr. Arendt’s contribution was providing a website for the collection of articles on micro layouts. And Mr. Arendt did a superb job of running his website during his lifetime.
I noticed on the Pine Ridge II layout, in the picture below is a scene from the CTA of the late 50s and early 60s. Did the Prof also make a layout like that? Would love to see that one since I grew up in Chicago during that time frame and loved the older 4000 and 6000 series L trains and the older trolley buses as well.