End of the Line
Rural “End of the Line”
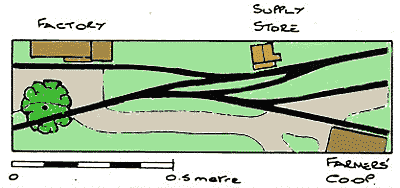 A popular setting for micro layouts is the “end of the branch line” at a small, rural town. A good example is GordonAvis’s Fairweather Branch Line, a U.S. HO switching/shunting line in 47″x14″ (119×36 cm). Gordon lives in Jersey, the Channel Islands, and operates this little layout on his back porch when the weather is fine — and thus the name!
A popular setting for micro layouts is the “end of the branch line” at a small, rural town. A good example is GordonAvis’s Fairweather Branch Line, a U.S. HO switching/shunting line in 47″x14″ (119×36 cm). Gordon lives in Jersey, the Channel Islands, and operates this little layout on his back porch when the weather is fine — and thus the name!
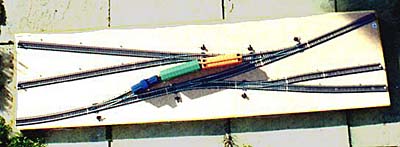 And demonstrating how one good idea can beget another, here’s an aerial view of Jack Trollope’s Two Nooks Railway, which was inspired by the Fairweather. Jack added about 8 inches of length and one extra siding track, to come up with his version of this excellent compact switching layout.
And demonstrating how one good idea can beget another, here’s an aerial view of Jack Trollope’s Two Nooks Railway, which was inspired by the Fairweather. Jack added about 8 inches of length and one extra siding track, to come up with his version of this excellent compact switching layout.
Even before scenery was built, Jack reports that shunting cars in response to randomly drawn switch lists was an engrossing and very enjoyable game. The “end of the line” layout can provide a wide assortment of operating challenges — remarkable for such a small layout!
Termini to Share
Often in these pages, we have referred to layouts that can be “set in many countries.” Just how do you do that? Here’s an example of a good starter layout, made with sectional track, that we’ll show how to adapt to both British and U.S. practice.
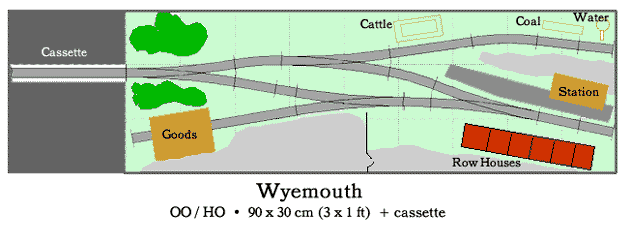 Let’s start with Wyemouth, set somewhere in southwestern England. This is a sleepy little country terminus, sometime in the past 100 years. The track plan is a basic one, taking full advantage of the space-saving abilities of wye (“Y”) turnouts. The layout manages to squeeze a decent operating terminus into a 1×3 foot space, using four wyes. (A small apology to my British friends — this particular plan was designed using U.S. Atlas Code 100 Custom Line trackage — virtually the same plan is easy to assemble using Peco or Hornby set track.)
Let’s start with Wyemouth, set somewhere in southwestern England. This is a sleepy little country terminus, sometime in the past 100 years. The track plan is a basic one, taking full advantage of the space-saving abilities of wye (“Y”) turnouts. The layout manages to squeeze a decent operating terminus into a 1×3 foot space, using four wyes. (A small apology to my British friends — this particular plan was designed using U.S. Atlas Code 100 Custom Line trackage — virtually the same plan is easy to assemble using Peco or Hornby set track.)
Trains are delivered by a removable cassette at the left, and enter the scene through a small grove of trees. Depending on the era modeled, passenger traffic could consist of a push-pull autotrain, or a more modern DMU . Goods trains would be relatively short here at the end of the branch, and most shunting is of cattle, coal, or general goods vans.
Scenically, Wyemouth can be as rural as you like — but if desired, there’s plenty of room for urban development along the visible trackage. A row of terrace houses is shown as an example. Alternatively, the space at the front of the layout could become a corner of a busy harbour, and Wyemouth station could serve a cross-Channel ferry operation.
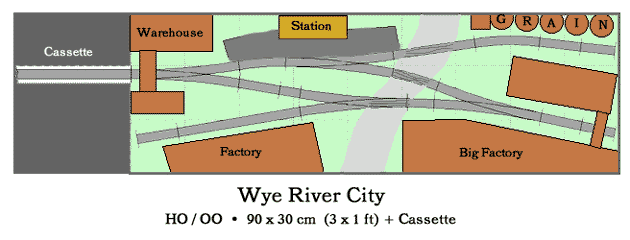 Exactly the same layout, transported to the U.S., becomes Wye River City, a bustling industrial town somewhere in the Midwest (or, if you prefer, it could be a Chesapeake Bay port or a Western industrial park at the end of a branch line). Here the ever-useful cassette feeds trains to the layout under a crossover bridge between factory buildings. Passenger service is provided by a single car — either a gas-electric or a Budd RDC, depending on era.
Exactly the same layout, transported to the U.S., becomes Wye River City, a bustling industrial town somewhere in the Midwest (or, if you prefer, it could be a Chesapeake Bay port or a Western industrial park at the end of a branch line). Here the ever-useful cassette feeds trains to the layout under a crossover bridge between factory buildings. Passenger service is provided by a single car — either a gas-electric or a Budd RDC, depending on era.
Freight is the main operating attraction here, and there are plenty of spots to shunt a variety of cars — from factories big and small to a sizeable grain terminal (essential in a Midwest layout). With a limited runaround capacity, and the need to clear the main for commuter car arrivals every hour or so, the freight conductor’s job is likely to involve some head-scratching!
Atlas Custom Line track sections required for either plan: 280 Wye – 4; 150 9In. Straight – 1; 822 6In. Straight – 1; 823 3In. Straight – 4; 847 Snap-Track Assortment – 1; 834 1/2 18In. Radius – 1; 835 1/3 18In. Radius – 2. Basic track plan and partlist were generated using “RailModeller,” a new and attractive planning program for the Macintosh.
A Tribute to E. L. Moore That You Can Build
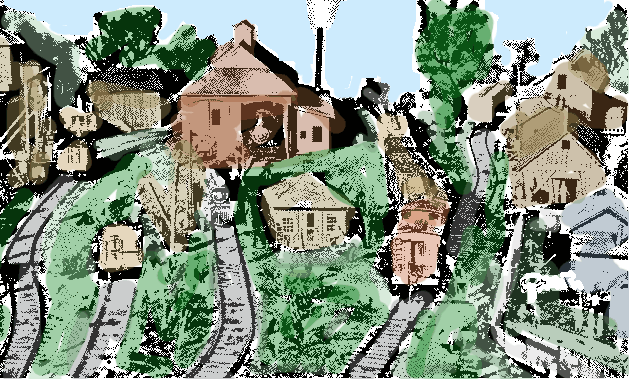 E. L. Moore was a genial North Carolinian modeler who had a knack for creating HO buildings from inexpensive materials. One of his most memorable projects was the terminal for his own backwoods-shortline layout, the Elizabeth Valley RR. Above is an artist’s impression of this terminal yard, adapted from a photograph in E.L.’s article about it in the January 1967 issue of Model Railroader magazine. The article also included plans for all the buildings!
E. L. Moore was a genial North Carolinian modeler who had a knack for creating HO buildings from inexpensive materials. One of his most memorable projects was the terminal for his own backwoods-shortline layout, the Elizabeth Valley RR. Above is an artist’s impression of this terminal yard, adapted from a photograph in E.L.’s article about it in the January 1967 issue of Model Railroader magazine. The article also included plans for all the buildings!
The terminal was designed around an impressive brick engine house that he acquired “through considerable labor not unmixed with pleasure”. It’s written up in the March 1967 issue of Model Railroader. E.L. didn’t have room to add a proper engine terminal to his EVRR, so he built an addition and included a whole yard, with engine-service facilities, turntable and roundhouse, and industrial switching.
To the best of my knowledge no plan of the 1900-era backwoods yard was ever published — so I have drawn up a conjectural version of the yard that’s easy to build in micro-layout size! Here it is (notice that I had to cut a few corners to make its area less than four square feet!):
 All the buildings are scaled from E.L.’s drawings. If you add another four inches to the width, you can have full-sized models of all of them. Track is Atlas Custom Line, but the 8″ turn-of-the-century turntable will have to be scratchbuilt. Note that the yard can be smaller than usual, as 1900-era locos and cars were considerably shorter than present-day stock.
All the buildings are scaled from E.L.’s drawings. If you add another four inches to the width, you can have full-sized models of all of them. Track is Atlas Custom Line, but the 8″ turn-of-the-century turntable will have to be scratchbuilt. Note that the yard can be smaller than usual, as 1900-era locos and cars were considerably shorter than present-day stock.
For operations, you’ll need a cassette or extension track (or the remainder of your layout) attached to the left hand end of this plan. A runaround would be handy for arriving locos to use in leaving their trains and heading for the service facilities. But alas! E. L. didn’t include that capability in his model. So a switch engine will need to be permanently stationed at the terminal, to “pull the consist” and help road locos escape when they pull into the Storage Track (as one has just done in the picture above).
E.L. started designing and building HO structures after his 60th birthday. During the 1960’s and 1970’s he built, photographed and wrote magazine articles about dozens of structures, appearing virtually every month in one magazine or another, right up to his death in 1979. Rivalling this shortline terminal as his most famous project was his “exploding gunpowder factory” that he actually blew up for a photograph, using gunpowder from another of his hobbies, firing muzzle loaders.
A number of his models were converted into plastic building kits, notably by AHM, and so there are still quite a few HO layouts around the country housing E.L. Moore structures. The originals of many of them still exist, as he often gave them to friends and fellow modelers.
Where can you get plans for all these buildings? The terminal yard buildings are all in Model Railroader for January and March 1967. To find other buildings, search “Moore, E.L.” in the online Model Train Magazine Index. Copies of back issues are available from Paul Gibson at RailPub, or from the A. C. Kalmbach Memorial Library at NMRA Headuarters. The Kalmbach Library folks will also send you photocopies of any particular article for a reasonable fee. You don’t have to be a member to use their services.
The “Spumoni Country Estate”, conveniently located right next to the tracks, was written up in the Railroad Model Craftsman for July 1955. In the drawing above, you can just see Mrs. Spumoni hanging up the washing, in the lower right corner.
A Pair of Passenger Primers
Keith Addenbrooke, from Coventry, England, has taken a couple fairly conventional ideas, shaken them up a bit, and put them together to form a pair of interesting beginner’s micro layouts that are designed primarily for passenger operations! They’re both made in three sections, each 24×8 inches — so both layouts total 6 feet long and 8 inches deep. Track is OO/HO standard gauge using stock commercial turnouts and sectional or flexible track pieces.
 The first layout, Upper Town Station, represents the “end of the line” at a medium-sized town. The station, modeled in “low relief” at the left end, has a two-sided platform so two trains can be served at once. The design is intended to use passenger trains that are 29 inches long. A British example might be an “old time” train headed by a tender locomotive, say for the UK Great Western Railway the Hornby County Class 4-4-0 and two 57’ clerestory coaches. A U.S. equivalent might be an aging road switcher and a dusty 60-foot coach and combine pair.
The first layout, Upper Town Station, represents the “end of the line” at a medium-sized town. The station, modeled in “low relief” at the left end, has a two-sided platform so two trains can be served at once. The design is intended to use passenger trains that are 29 inches long. A British example might be an “old time” train headed by a tender locomotive, say for the UK Great Western Railway the Hornby County Class 4-4-0 and two 57’ clerestory coaches. A U.S. equivalent might be an aging road switcher and a dusty 60-foot coach and combine pair.
Trains enter from the concealed fiddle yard at the upper right and pull into one of the platform tracks. After the passengers have alighted, a yard engine pulls the coaches off the road loco, freeing it to head for the service tracks and turntable (offstage in the fiddle yard). The goat then replaces the coaches in the platform track, and eventually their loco returns, freshened and turned, to haul them back whence they came.
At some point in this continuing cycle, a goods (freight) train arrives in town and switches the industries at the far right (your choice of what they are), gathers up any outgoing freight, and leaves town. Naturally the timetable will be arranged so that two passenger trains will be town at once, severely challenging the capacity of this busy little terminus!
Keith also notes, “Another idea is to fold the board horizontally, merging the Foldingham and the Folding WayTerminal styles from other plans to create a two-foot square. This method allows a high level platform and scenic divide in front of the fiddle yard siding, as well as other features such as signals to be left in situ, the whole going into a covered storage box, perhaps with a drawer for rolling stock under the layout.”
 The second layout, Lower Town Station, is a country station or branch terminus at a very small town. There are considerably more structures and scenery, and less track. Operation is considerably simpler. Only one passenger train at a time can come to town from the fiddle yard, and the freight must wait until the passenger train leaves.
The second layout, Lower Town Station, is a country station or branch terminus at a very small town. There are considerably more structures and scenery, and less track. Operation is considerably simpler. Only one passenger train at a time can come to town from the fiddle yard, and the freight must wait until the passenger train leaves.
Lower Town Station uses only two turnouts, and offers a lot of room for scenery detailing! Only two locomotives are required — a road engine and a switcher to pull the coaches clear and free the road engine to disappear off to the turntable down the line a ways (in the fiddle yard). Train size is still set at 29 inches long., and the right hand side can be arranged in many ways to provide interesting industrial switching.
Both these little lines are easy to build, using standard commercial track components and readily available rolling stock. They’re adaptable to representing an operating railway on either side of the Atlantic, and probably in many other parts of the world as well. Both of these designs are ideal to give a beginner in micro layouts a chance to experience the amazing amount of operation that can be had in an area of only four square feet! Then, when the operating session is over, both layouts can be quickly and easily folded up into a two-foot square, packed in their cartons, and stored away.