PAGE 42 – OCTOBER 2005
TYMESAVERS!
“Tymesavers” is a made-up word I use to refer to layouts that are
similar to John Allen’s Timesaver, but not identical. However, they
usually have a short runaround track [loop] with several spur tracks
leading from it. Recently I’ve been receiving some very well-done
and ingenious versions of this veteran plan. Here are a few of them;
but first, here’s a reminder of the geometry of Allen’s original plan:

For full information about John Allen’s switching game using
this layout plan, see Adrian Wymann’s classic website,
“Model Railways Shunting Puzzles”.
LET’S BEGIN WITH THE CLASSIC DESIGN
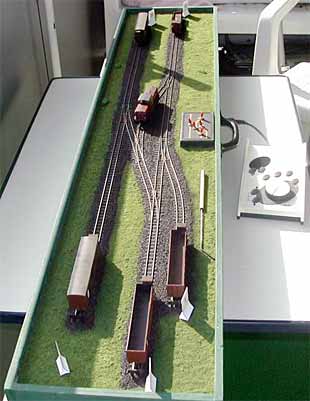 Michael Eckardt from Hannover, Germany built this HOe [HOn30] version of the classic Timesaver for his daughter at Christmastime two years ago. He found it so much fun to switch that he has been using it ever since! The portable layout measures 120x25cm (48x10in). It’s shown here with five cars in place, ready to be switched to their designated destinations (marked by the roman-numeral standing cards, shown closeup below). Michael has taken the layout to several exhibitions in and around Hannover.
Michael Eckardt from Hannover, Germany built this HOe [HOn30] version of the classic Timesaver for his daughter at Christmastime two years ago. He found it so much fun to switch that he has been using it ever since! The portable layout measures 120x25cm (48x10in). It’s shown here with five cars in place, ready to be switched to their designated destinations (marked by the roman-numeral standing cards, shown closeup below). Michael has taken the layout to several exhibitions in and around Hannover.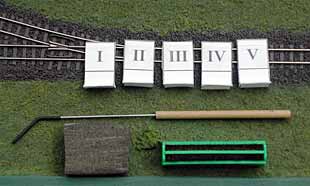
NEXT, A SMALL BUT LARGE-SCALE VARIATION

POST-WAR URBAN SHUNTING
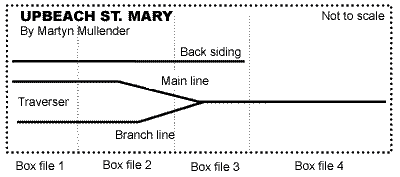 This Tymesaver-style switching layout was built by Martyn Mullender from Portland, Dorset in England. Layout size is 4x1ft (120x30cm), set in the early 1960s in an urban location such as East London. The passenger station was closed during the War due to bomb damage (and a nearby tube station), but still generates considerable freight traffic so has remained open. One platform line is used for storing vans for local fruit traffic serving the nearby market whilst the other siding receives general merchandise mostly in open wagons. An operating session begins with wagons placed as follows:
This Tymesaver-style switching layout was built by Martyn Mullender from Portland, Dorset in England. Layout size is 4x1ft (120x30cm), set in the early 1960s in an urban location such as East London. The passenger station was closed during the War due to bomb damage (and a nearby tube station), but still generates considerable freight traffic so has remained open. One platform line is used for storing vans for local fruit traffic serving the nearby market whilst the other siding receives general merchandise mostly in open wagons. An operating session begins with wagons placed as follows:
Three vans in Van Siding
Five wagons in General Goods siding
Three wagons held in the runaround siding (loop)
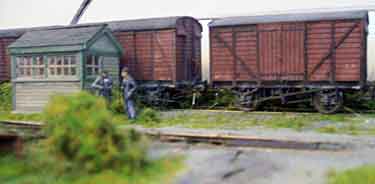
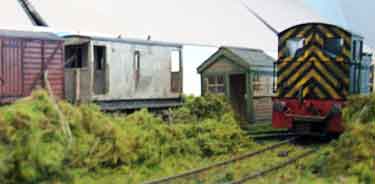
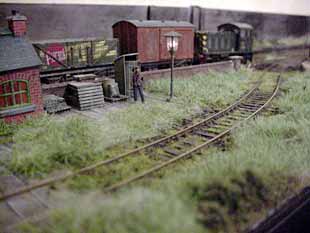
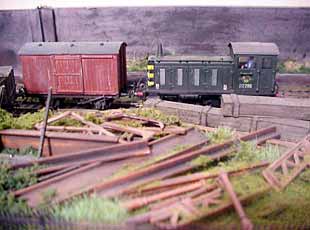
A BUSY CANADIAN BRANCH-LINE TYMESAVER
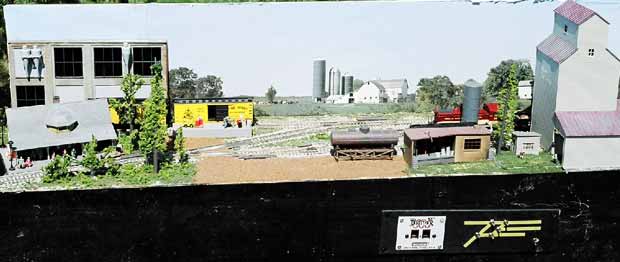 Stephen Christopher, who lives in Ontario, Canada, built the 1x4ft Pine Ridge Line in HO scale. His preliminary design is featured in the Micro Layout Gallery on this site, but plans changed during construction! The new layout plan can be seen on the control panel (below). A fiddle track is located behind the grain elevator.
Stephen Christopher, who lives in Ontario, Canada, built the 1x4ft Pine Ridge Line in HO scale. His preliminary design is featured in the Micro Layout Gallery on this site, but plans changed during construction! The new layout plan can be seen on the control panel (below). A fiddle track is located behind the grain elevator.

A FRENCH APPROACH TO U.S. RAILROADING
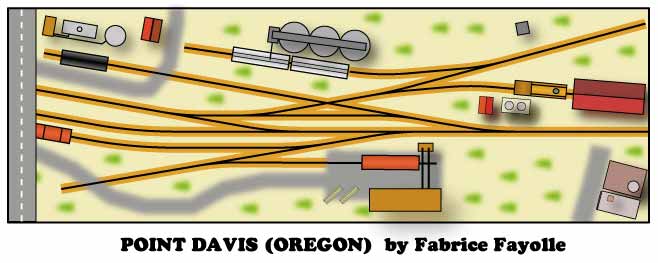
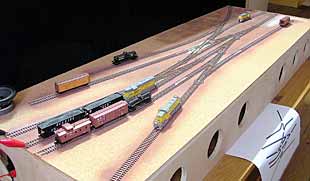 Fabrice Fayolle, from Amiens, France, is a frequent contributor to this Scrapbook. His latest project is an N-scale Tymesaver set in the U.S. state of Oregon. Point Davis measures 120x40cm (48x16in). We’ll try to keep you updated on Fabrice’s progress, but meantime you can see up-to-the-minute bulletins at his website.
Fabrice Fayolle, from Amiens, France, is a frequent contributor to this Scrapbook. His latest project is an N-scale Tymesaver set in the U.S. state of Oregon. Point Davis measures 120x40cm (48x16in). We’ll try to keep you updated on Fabrice’s progress, but meantime you can see up-to-the-minute bulletins at his website.SWITCHING ACTION IN A WELSH VALLEY

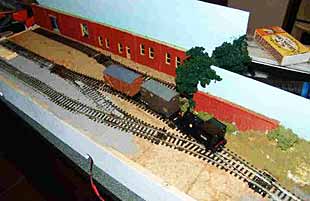
Pencraig Yard is a 39x9in (100x22cm) Timesaver layout by Eric Kirkland, who lives in Wales. It is British OO scale (4mm to the foot) set in a Welsh valley in the 1950s. It’s being built on an IKEA Fira storage box.The headshunt (switching lead) can cope with one small loco and two wagons, while the loop allows for running around 2 wagons. The rear siding accepts 2, the middle siding takes 3 and the front one will cope with 5 wagons. The fiddle yard holds a loco plus 3 wagons.The layout is operated by a card system for wagons and locations. There are 7 switching destinations plus the hidden “rest of the world” fiddle yard.
PASSENGER SHUNTING AT THE BORDER
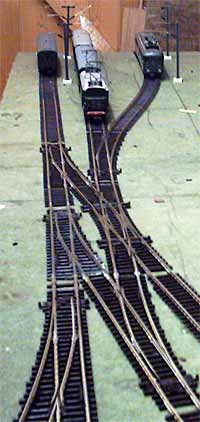
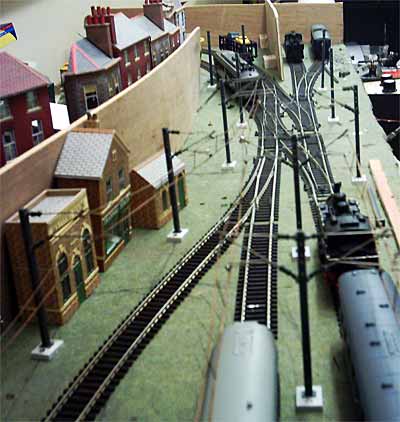
HIDING ONE END OF THE RUNAROUND: 1

This plan, sent in by Jack Trollope from the Highlands of Scotland, is a variation on a variation! Jack drew a well-known classic micro layout plan, Box Street Yard, a few years back. Then Jeff Hartmann, from Long Beach, California USA, drew a smaller version of Box Yard and is building it under the title Las Cajas Avenue. And now, Jack has come up with yet another variant that runs modern-image U.S. rolling stock including 50-foot cars — here’s Las Cajas Avenue 3.It’s HO, and uses some complex trackage made from standard Peco track pieces. It’s an industrial switching district, lost in the canyons between tall factory buildings and forced to use complex track formations due to very limited available space. And what a lot of switching (shunting) opportunities there are in this limited space layout!
“But is it a Tymesaver?” you may ask. I think it is … one turnout at the left end of the runaround has been replaced by a hidden sector plate, but all the spurs function exactly as if they were offshoots from the runaround loop. So this layout works like a Tymesaver, even though part of the switching process will be conducted through a sector plate. Might even add to the fun!
HIDING ONE END OF THE RUNAROUND: 2
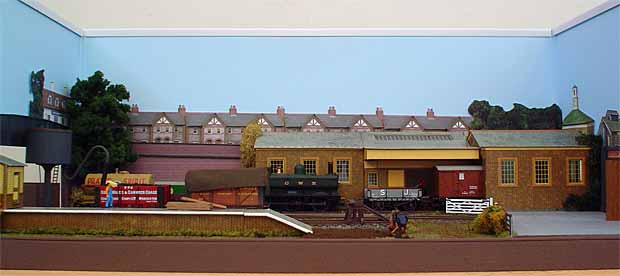
Here’s another Tymesaver layout that hides one end of the runaround loop and replaces the turnout with, in this case, movable cassettes. This one, Steen Valley Yard, is a variation in OO scale of my layout, Peek’s Pike, and was built by Ian Leadbeatter from Newcastle, New South Wales, Australia.
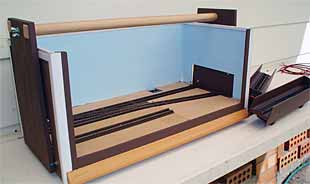 The track plan is clear from this construction photo. Ian has added an extension to the right to improve operations, and he uses cassettes to fiddle the trains. This view of construction shows the bases of the extension and the fiddle area in their upright, stowed positions, locked together with a length of broomstick which serves as a convenient carrying handle. Most of the time, reports Ian, he operates the layout as an Inglenook switching game.
The track plan is clear from this construction photo. Ian has added an extension to the right to improve operations, and he uses cassettes to fiddle the trains. This view of construction shows the bases of the extension and the fiddle area in their upright, stowed positions, locked together with a length of broomstick which serves as a convenient carrying handle. Most of the time, reports Ian, he operates the layout as an Inglenook switching game.
According to Ian, “The cassettes, controller and all the rolling stock fit into an old tackle box, so the whole thing is really portable. The buildings on the back drop are all pictures downloaded from the Superquick and Metcalf Models websites (again inspired by Peek’s Pike), and the goods shed and platform are both card models by Superquick.”
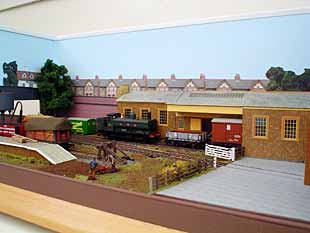
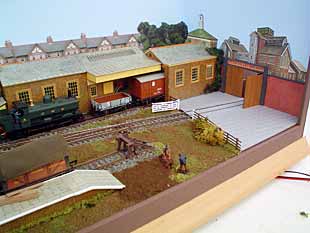
Leave a Reply